Emerging Themes
 Although aiming to complete six folded documents, it is tempting to do eight, ten or more. Material has been created suggesting many themes, yet there has to be a limit and a conclusion to the M.A.
Although aiming to complete six folded documents, it is tempting to do eight, ten or more. Material has been created suggesting many themes, yet there has to be a limit and a conclusion to the M.A.
With several documents partly completed it seemed appropriate that this situation itself was an important theme of the project. The unfinished documents are brought together in one. The best material and a concise summary of the ideas concentrates the quality of the material that reflects the development of the project at the time.
The inclusion of ‘projected’ text had been intended for sometime and was hoped to form a finale to the project but this had become just one of several important themes that could be explored. To help relate the ideas for future themes back to the origins of the project and create a conclusive summary ‘The Spirit of Dalton Mills’ was the best solution.
The original idea would be a good contrast between the latest development, and a concept that could relate to time, the continuing underlyng theme of the project. With an image of the clock face the themes of ‘time’ and ‘spirit’ conclude the project well, illustrating the relationship between the two themes.
Power
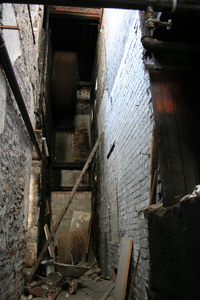 The most fundamental element of the mills is power as the purpose and reason for the mills existence is industry. Industry requires power and in the case of the Yorkshire textiles industry in the nineteenth century, power was usually provided via steam. Dalton Mills impressive and ornate architecture was rivalled by its original steam engines, said to be the largest in the world at that time and housed in a lavishly decorated engine house.
The most fundamental element of the mills is power as the purpose and reason for the mills existence is industry. Industry requires power and in the case of the Yorkshire textiles industry in the nineteenth century, power was usually provided via steam. Dalton Mills impressive and ornate architecture was rivalled by its original steam engines, said to be the largest in the world at that time and housed in a lavishly decorated engine house.
This theme reflects the inner workings of the mills, the nuts and bolts that made the place function. The surviving parts of the power systems and space to accommodate them provide a pragmatic subject matter now in a romantic setting and to convey this was the challenge.
With the experience from The Mechanics Shed, the photography was progressing and two photographs in particular seemed to capture the contrast of the pragmatic and the romantic. These two photographs, one detail another space complement each other when adjacent, so this enables a new configuration within the folded format.
The photographic material supports the more extensive text available for this subject than for previous themes and the result works as a balanced document both conceptually and visually.
The Mechanics Shed
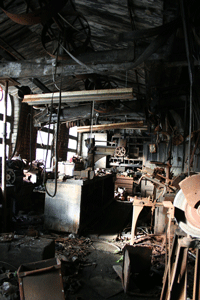 The atmosphere of The Mechanics Shed epitomises the intrigue of a disused industrial building. It has taken several visits to really capture it and through the process of exploring the detail and space in the atmospheric light, I have exploited photographic techniques that until now I had previously been a novice.
The atmosphere of The Mechanics Shed epitomises the intrigue of a disused industrial building. It has taken several visits to really capture it and through the process of exploring the detail and space in the atmospheric light, I have exploited photographic techniques that until now I had previously been a novice.
This is where the photography on this project surpassed any expectations I had at the beginning of what the project might achieve. The room, its contents and the light all combined to provide a subject that encapsulated the spirit of Dalton Mills and enabled realisation of some of the fundamental aims of the project.
It was adopting this approach that I think changed the type of images I was achieving from simply good compositional shots to images that convey character and atmosphere, everything that I had set out to achieve at the beginning of the project. The combination of inspiration, excellent atmospheric conditions and learning had contributed to successfully achieving the basic aims of this project, not through drawing or painting which I had first thought would be the correct approach but through a combination of photography and graphic design.
Panoramas
 Chatting to an artist in the Light in Leeds one afternoon, who was exhibiting photographic prints of buildings, he told me his philosophy was to reveal the views to people that they normally cannot see. The prints were panoramas of elevations with dramatic skies and lighting. Position, narrow streets and obstructions prevented this complete view to be obtained normally.
Chatting to an artist in the Light in Leeds one afternoon, who was exhibiting photographic prints of buildings, he told me his philosophy was to reveal the views to people that they normally cannot see. The prints were panoramas of elevations with dramatic skies and lighting. Position, narrow streets and obstructions prevented this complete view to be obtained normally.
It seemed a perfect technique to try and portray the exterior of Dalton Mills. The philosophy was to not overlook the obvious and capture these impressive buildings in their full exterior glory.
I photographed the facades head-on, moving along a several feet at a time to capture a series of photographs that could be stitched together in photoshop to give a photographic elevation of each building. This was unsuccessful, With so many windows in close rows, it was impossible to get a consistently elevational view without photographing each column of windows individually. You will always get a perspective view of the adjacent ones and too much manipulation destroys the integrity of the image.
It was whilst photographing New Mill’s south façade that I took a quick series of images with a small Nikon compact digital camera using ‘scene’ mode shows a transparent edge to your photograph to align it with the next one to form the scene. I quickly stitched together the Nikon scene and the image conveyed everything I had hoped for, a more realistic portrayal much closer to a natural view.
The result is much more consistent with the style of the project and answers the brief of ‘capturing the building in its current state’ with a simple and effective approach.
Towers & Turrets
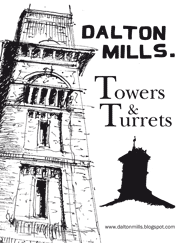 Whilst the 4th Dimension document encapsulated the project up to that stage, it also highlighted areas of the work that could be focused on for subsequent similar documents. The only sketch that featured in the first document is of the Chimney and this presented an opportunity to develop the theme of drawing further. By combining it with an idea I had of comparing the styles of upright structures around the Mills I could explore these distinctive features of the buildings and their visual interaction with the surrounding environment. The Towers & Turrets document has resulted in an opportunity to combine research, analysis, drawing and design. The document demonstrates the idea of taking an element from the first (4th Dimension) document and developing it further in it's own right. More specifically, the use of drawing as a process of analysis and comparison proved a good exercise and compliments the use of photography in other areas of the project.
Whilst the 4th Dimension document encapsulated the project up to that stage, it also highlighted areas of the work that could be focused on for subsequent similar documents. The only sketch that featured in the first document is of the Chimney and this presented an opportunity to develop the theme of drawing further. By combining it with an idea I had of comparing the styles of upright structures around the Mills I could explore these distinctive features of the buildings and their visual interaction with the surrounding environment. The Towers & Turrets document has resulted in an opportunity to combine research, analysis, drawing and design. The document demonstrates the idea of taking an element from the first (4th Dimension) document and developing it further in it's own right. More specifically, the use of drawing as a process of analysis and comparison proved a good exercise and compliments the use of photography in other areas of the project.
Drawing
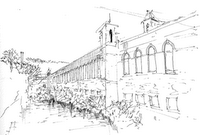 The drawing element of the project so far has received the least support ! It seems to be perceived as a little unfashionable, whereas an installation, for example, would be encouraged with gusto.I've never felt particularly confident with drawing which is part of the reason why I am so keen to maintain it's inclusion in this project. It is an opportunity to develop confidence and maybe establish a style that works in the context of the type of work I do alongside photography and graphic design. I also value it as a technique that encourages analysis and appreciation of the subject regardless of how successful the end result is. In the context of this overall project this analysis and appreciation has benefits to any other technique that may be used. Drawing and annotation is a process normally confined to sketchbooks and development of ideas. The two seem to go hand in hand, particularly in work relating to Architecture and Engineering and it is a style of capturing thoughts that I feel naturally compelled to do when getting them down on paper. Which other areas of the Dalton Mills project I can take this further with I don't yet know but I'm keen to include this technique. Not least because currently it seems to be a little unfashionable!
The drawing element of the project so far has received the least support ! It seems to be perceived as a little unfashionable, whereas an installation, for example, would be encouraged with gusto.I've never felt particularly confident with drawing which is part of the reason why I am so keen to maintain it's inclusion in this project. It is an opportunity to develop confidence and maybe establish a style that works in the context of the type of work I do alongside photography and graphic design. I also value it as a technique that encourages analysis and appreciation of the subject regardless of how successful the end result is. In the context of this overall project this analysis and appreciation has benefits to any other technique that may be used. Drawing and annotation is a process normally confined to sketchbooks and development of ideas. The two seem to go hand in hand, particularly in work relating to Architecture and Engineering and it is a style of capturing thoughts that I feel naturally compelled to do when getting them down on paper. Which other areas of the Dalton Mills project I can take this further with I don't yet know but I'm keen to include this technique. Not least because currently it seems to be a little unfashionable!
Installations?
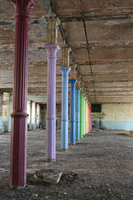 My perception is that installations are currently very fashionable, and this seems to extend to heritage buildings. Listers Mill with its coloured columns and Salts Mill with it's recent 'Co-ordinates' exhibition in the roof space there, provide excellent inspiration and demonstrate the exciting potential that unusual spaces can offer.
My perception is that installations are currently very fashionable, and this seems to extend to heritage buildings. Listers Mill with its coloured columns and Salts Mill with it's recent 'Co-ordinates' exhibition in the roof space there, provide excellent inspiration and demonstrate the exciting potential that unusual spaces can offer.
Its tempting to follow suit and do something similar at Dalton Mills, however, I'm not entirely convinced this is a creative area where my own skills are best utilised and the 4th Dimension project is about preserving heritage and creating something of value for the future. That in its self will potentially be displayed in the redeveloped building, which arguably is more successful installation than a one-off event, an ongoing display of material that interacts with the building's new inhabitants, in it's new and redeveloped role.
My feeling at this stage of the project is to pursue the representation of the building, it's space and it's character through the processes that I'm becoming increasingly confident with - photography, drawing and design. The results of recent work have surpassed anything I could have hoped for on this project, particularly with photography, I feel I should take advantage of this creative progression and capitalise on it for the benefit of the project and my own ongoing development.
This said, the inspiration from other installations is interesting and I can't rule out the possibility of doing something that I feel will compliment the project. An exhibition of this project is being planned and it could possibly be at the Mills, this could be an opportunity to use the 'installation inspiration' !
'Tawny coloured stone'
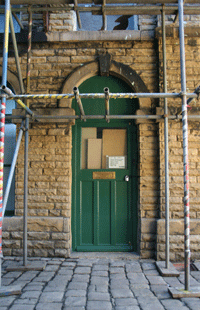 "The blue slated roofs contrast with the tawny colour of the stone walls".
"The blue slated roofs contrast with the tawny colour of the stone walls".
An advert dated 1900-03 refers to the colour of stone that is so characteristic of the Mills. It says a lot about environmental policy of the time, that in just 30 years since its construction the stone must have already achieved todays colour from pollution.
Tower Mill is currently under restoration, clad in scaffold and with cleaned stonework it has a whole new character emerging, a contrast to the adjacent Genappe Mill, still very much 'Tawny' coloured.
The contrast in character is very interesting as it highlights what this project is about. Its the character that has evolved over time that is being captured before its gone. Once restoration takes place, a structure takes on a whole new character and enters a new phase of it's life.
Tower Mill already offers an exciting glimpse of what a restored Dalton Mills might be like. To preserve, in some way, what is there now and display this in the context of its restored environment is an exciting prospect. A valuable study not only for Dalton Mills but potentially for the many other textile mills in the region.
A Series of Folded Documents?
 The fourth Dimension folded document encapsulates some of the work so far, and it's success provides a basis to take elements from this and look at them in greater detail. The folded format suits the material well and other documents are now being developed based on this. A drawing of the Chimney features in the 4th Dimension document and this inspires a subject to explore more closely but we'll come back to that later.
The fourth Dimension folded document encapsulates some of the work so far, and it's success provides a basis to take elements from this and look at them in greater detail. The folded format suits the material well and other documents are now being developed based on this. A drawing of the Chimney features in the 4th Dimension document and this inspires a subject to explore more closely but we'll come back to that later.
What & Why?
 Dalton Mills can offer exciting ideas for exhibitions, installations and interpretation to help build on its cultural value and support the transition of historic buildings in Yorkshire to a contemporary use. To get this right there must be an understanding and appreciation of what is currently there, the character must be captured to provide a basis for interpretation. This is what The 4th Dimension project is achieving, the work has the potential to culminate in an exhibition, installation or publication, or maybe something else, but the importance of this work is what it is capturing. The existing space, steeped in history and ready for redevelopment offers a basis for some exciting opportunities. Yorkshire’s industrial heritage is ingrained in its culture. Salts Mill, Dean Clough and Lister Mills are excellent examples of how this unique heritage has been adapted and renewed to have not only a future, but a cultural significance in the 21st century. In terms of planning, when you look at what Yorkshire has to offer, particularly the Leeds City Region, its an attractive proposition. Many of the Victorian entrepreneurs created mills outside of cities for cleaner working conditions but close enough for easy access by rail or canal for transportation of goods. This style of location is now a sought after commodity with people seeking a much more achievable live – work balance in today’s society, a rural lifestyle with quick and easy transport to a cosmopolitan city centre. These mills can offer a unique type of space, originally designed for their industrial use it almost seems that they are better suited to today’s society. Where else can you get such vast space, in such ornate surroundings with such exceptional views?
Dalton Mills can offer exciting ideas for exhibitions, installations and interpretation to help build on its cultural value and support the transition of historic buildings in Yorkshire to a contemporary use. To get this right there must be an understanding and appreciation of what is currently there, the character must be captured to provide a basis for interpretation. This is what The 4th Dimension project is achieving, the work has the potential to culminate in an exhibition, installation or publication, or maybe something else, but the importance of this work is what it is capturing. The existing space, steeped in history and ready for redevelopment offers a basis for some exciting opportunities. Yorkshire’s industrial heritage is ingrained in its culture. Salts Mill, Dean Clough and Lister Mills are excellent examples of how this unique heritage has been adapted and renewed to have not only a future, but a cultural significance in the 21st century. In terms of planning, when you look at what Yorkshire has to offer, particularly the Leeds City Region, its an attractive proposition. Many of the Victorian entrepreneurs created mills outside of cities for cleaner working conditions but close enough for easy access by rail or canal for transportation of goods. This style of location is now a sought after commodity with people seeking a much more achievable live – work balance in today’s society, a rural lifestyle with quick and easy transport to a cosmopolitan city centre. These mills can offer a unique type of space, originally designed for their industrial use it almost seems that they are better suited to today’s society. Where else can you get such vast space, in such ornate surroundings with such exceptional views?
Dalton Mills - The Fourth Dimension
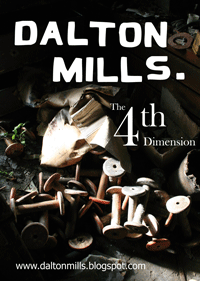 'The Fourth Dimension' relates to the new dimension used with 3D modelling - time. With the current climate of striving to work towards a more efficient future of architectural regeneration with the aid of 4D modelling, interactive environments and intelligent computer aided design it is important we don't overlook valuable heritage and we look at what is there, now, capturing an atmosphere and unique character that can only have been created by time, the past. This can also offer a basis for the future though, possibly a more meaningful one, by really appreciating and capturing what is there, heritage is preserved and a valuable resource can offer insight to the character and spirit that has evolved which can help successful future regeneration.Maybe its the potential for the future, not the fear of it, that contributes to the atmosphere of a building that is currently empty, derelict and full of space, a valuable commodity in todays urban development.Dalton Mills in Keighley is at a stage of its life that offers a perfect opportunity to explore its present empty state along with all its character that has accumulated over the last 130 years or so. Theres no doubt that these buildings and many like them are full of exciting potential for future use, in some cases even more appropriate in todays society than in their original intended use. By capturing their character and atmosphere whilst in a basic, raw and empty state with all their history and identity, this heritage is not only recorded but can offer a more meaningful influence to fulfill their potential in the future.
'The Fourth Dimension' relates to the new dimension used with 3D modelling - time. With the current climate of striving to work towards a more efficient future of architectural regeneration with the aid of 4D modelling, interactive environments and intelligent computer aided design it is important we don't overlook valuable heritage and we look at what is there, now, capturing an atmosphere and unique character that can only have been created by time, the past. This can also offer a basis for the future though, possibly a more meaningful one, by really appreciating and capturing what is there, heritage is preserved and a valuable resource can offer insight to the character and spirit that has evolved which can help successful future regeneration.Maybe its the potential for the future, not the fear of it, that contributes to the atmosphere of a building that is currently empty, derelict and full of space, a valuable commodity in todays urban development.Dalton Mills in Keighley is at a stage of its life that offers a perfect opportunity to explore its present empty state along with all its character that has accumulated over the last 130 years or so. Theres no doubt that these buildings and many like them are full of exciting potential for future use, in some cases even more appropriate in todays society than in their original intended use. By capturing their character and atmosphere whilst in a basic, raw and empty state with all their history and identity, this heritage is not only recorded but can offer a more meaningful influence to fulfill their potential in the future.
 Although aiming to complete six folded documents, it is tempting to do eight, ten or more. Material has been created suggesting many themes, yet there has to be a limit and a conclusion to the M.A.
Although aiming to complete six folded documents, it is tempting to do eight, ten or more. Material has been created suggesting many themes, yet there has to be a limit and a conclusion to the M.A.








