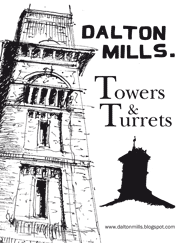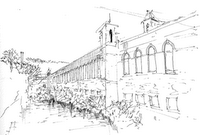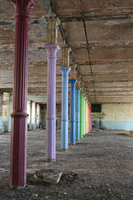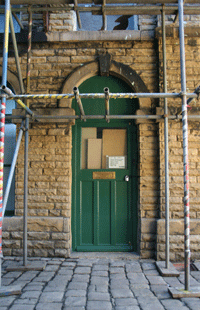Towers & Turrets
 Whilst the 4th Dimension document encapsulated the project up to that stage, it also highlighted areas of the work that could be focused on for subsequent similar documents. The only sketch that featured in the first document is of the Chimney and this presented an opportunity to develop the theme of drawing further. By combining it with an idea I had of comparing the styles of upright structures around the Mills I could explore these distinctive features of the buildings and their visual interaction with the surrounding environment. The Towers & Turrets document has resulted in an opportunity to combine research, analysis, drawing and design. The document demonstrates the idea of taking an element from the first (4th Dimension) document and developing it further in it's own right. More specifically, the use of drawing as a process of analysis and comparison proved a good exercise and compliments the use of photography in other areas of the project.
Whilst the 4th Dimension document encapsulated the project up to that stage, it also highlighted areas of the work that could be focused on for subsequent similar documents. The only sketch that featured in the first document is of the Chimney and this presented an opportunity to develop the theme of drawing further. By combining it with an idea I had of comparing the styles of upright structures around the Mills I could explore these distinctive features of the buildings and their visual interaction with the surrounding environment. The Towers & Turrets document has resulted in an opportunity to combine research, analysis, drawing and design. The document demonstrates the idea of taking an element from the first (4th Dimension) document and developing it further in it's own right. More specifically, the use of drawing as a process of analysis and comparison proved a good exercise and compliments the use of photography in other areas of the project.
Drawing
 The drawing element of the project so far has received the least support ! It seems to be perceived as a little unfashionable, whereas an installation, for example, would be encouraged with gusto.I've never felt particularly confident with drawing which is part of the reason why I am so keen to maintain it's inclusion in this project. It is an opportunity to develop confidence and maybe establish a style that works in the context of the type of work I do alongside photography and graphic design. I also value it as a technique that encourages analysis and appreciation of the subject regardless of how successful the end result is. In the context of this overall project this analysis and appreciation has benefits to any other technique that may be used. Drawing and annotation is a process normally confined to sketchbooks and development of ideas. The two seem to go hand in hand, particularly in work relating to Architecture and Engineering and it is a style of capturing thoughts that I feel naturally compelled to do when getting them down on paper. Which other areas of the Dalton Mills project I can take this further with I don't yet know but I'm keen to include this technique. Not least because currently it seems to be a little unfashionable!
The drawing element of the project so far has received the least support ! It seems to be perceived as a little unfashionable, whereas an installation, for example, would be encouraged with gusto.I've never felt particularly confident with drawing which is part of the reason why I am so keen to maintain it's inclusion in this project. It is an opportunity to develop confidence and maybe establish a style that works in the context of the type of work I do alongside photography and graphic design. I also value it as a technique that encourages analysis and appreciation of the subject regardless of how successful the end result is. In the context of this overall project this analysis and appreciation has benefits to any other technique that may be used. Drawing and annotation is a process normally confined to sketchbooks and development of ideas. The two seem to go hand in hand, particularly in work relating to Architecture and Engineering and it is a style of capturing thoughts that I feel naturally compelled to do when getting them down on paper. Which other areas of the Dalton Mills project I can take this further with I don't yet know but I'm keen to include this technique. Not least because currently it seems to be a little unfashionable!
Installations?
 My perception is that installations are currently very fashionable, and this seems to extend to heritage buildings. Listers Mill with its coloured columns and Salts Mill with it's recent 'Co-ordinates' exhibition in the roof space there, provide excellent inspiration and demonstrate the exciting potential that unusual spaces can offer.
My perception is that installations are currently very fashionable, and this seems to extend to heritage buildings. Listers Mill with its coloured columns and Salts Mill with it's recent 'Co-ordinates' exhibition in the roof space there, provide excellent inspiration and demonstrate the exciting potential that unusual spaces can offer.
Its tempting to follow suit and do something similar at Dalton Mills, however, I'm not entirely convinced this is a creative area where my own skills are best utilised and the 4th Dimension project is about preserving heritage and creating something of value for the future. That in its self will potentially be displayed in the redeveloped building, which arguably is more successful installation than a one-off event, an ongoing display of material that interacts with the building's new inhabitants, in it's new and redeveloped role.
My feeling at this stage of the project is to pursue the representation of the building, it's space and it's character through the processes that I'm becoming increasingly confident with - photography, drawing and design. The results of recent work have surpassed anything I could have hoped for on this project, particularly with photography, I feel I should take advantage of this creative progression and capitalise on it for the benefit of the project and my own ongoing development.
This said, the inspiration from other installations is interesting and I can't rule out the possibility of doing something that I feel will compliment the project. An exhibition of this project is being planned and it could possibly be at the Mills, this could be an opportunity to use the 'installation inspiration' !
'Tawny coloured stone'
 "The blue slated roofs contrast with the tawny colour of the stone walls".
"The blue slated roofs contrast with the tawny colour of the stone walls".
An advert dated 1900-03 refers to the colour of stone that is so characteristic of the Mills. It says a lot about environmental policy of the time, that in just 30 years since its construction the stone must have already achieved todays colour from pollution.
Tower Mill is currently under restoration, clad in scaffold and with cleaned stonework it has a whole new character emerging, a contrast to the adjacent Genappe Mill, still very much 'Tawny' coloured.
The contrast in character is very interesting as it highlights what this project is about. Its the character that has evolved over time that is being captured before its gone. Once restoration takes place, a structure takes on a whole new character and enters a new phase of it's life.
Tower Mill already offers an exciting glimpse of what a restored Dalton Mills might be like. To preserve, in some way, what is there now and display this in the context of its restored environment is an exciting prospect. A valuable study not only for Dalton Mills but potentially for the many other textile mills in the region.
 Whilst the 4th Dimension document encapsulated the project up to that stage, it also highlighted areas of the work that could be focused on for subsequent similar documents.
Whilst the 4th Dimension document encapsulated the project up to that stage, it also highlighted areas of the work that could be focused on for subsequent similar documents. 


