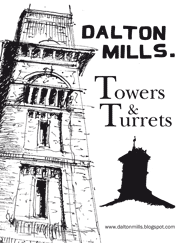Towers & Turrets
 Whilst the 4th Dimension document encapsulated the project up to that stage, it also highlighted areas of the work that could be focused on for subsequent similar documents.
Whilst the 4th Dimension document encapsulated the project up to that stage, it also highlighted areas of the work that could be focused on for subsequent similar documents. The only sketch that featured in the first document is of the Chimney and this presented an opportunity to develop the theme of drawing further. By combining it with an idea I had of comparing the styles of upright structures around the Mills I could explore these distinctive features of the buildings and their visual interaction with the surrounding environment.
The Towers & Turrets document has resulted in an opportunity to combine research, analysis, drawing and design. The document demonstrates the idea of taking an element from the first (4th Dimension) document and developing it further in it's own right. More specifically, the use of drawing as a process of analysis and comparison proved a good exercise and compliments the use of photography in other areas of the project.

0 Comments:
Post a Comment
<< Home